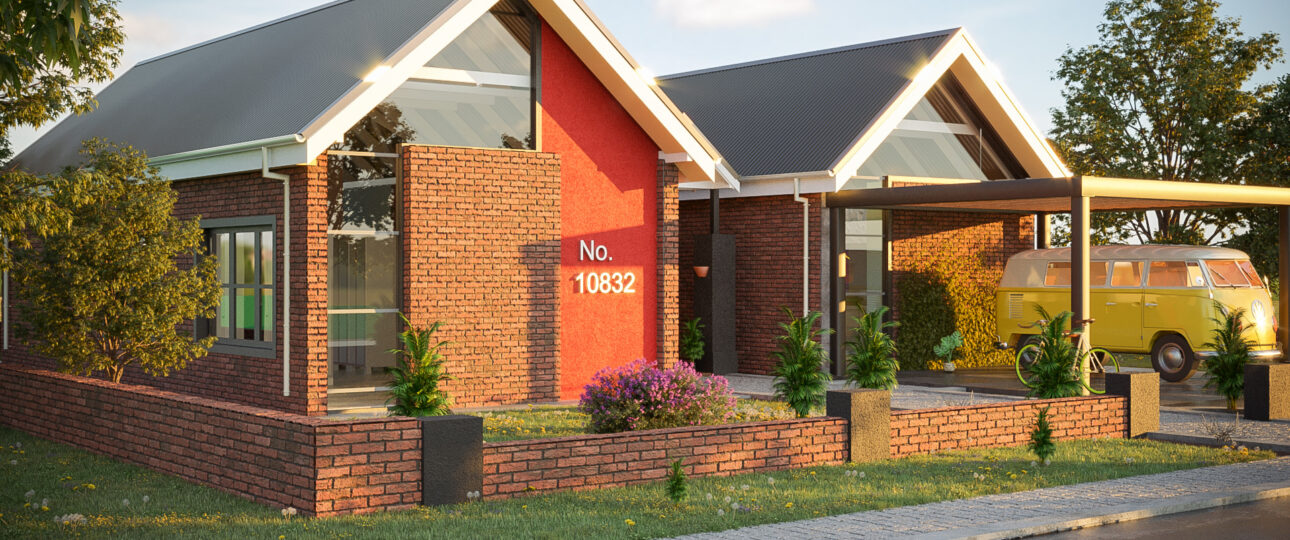By: Designer- Rodney Takunda Shoko

This project is one of the few projects I designed to address the fact that small piece of land does not mean you live an austere lifestyle. You can still have luxurious designs, architecture and life style in the high-density area. Am always daring with my designs and I push myself to the limit with the budget.
Luxurious Design Specifications

The house consists of an open plan on one of its blocks which entails the lounge, dinning, nook, kitchen and scullery. The other block has a master bedroom with an ensuite, two standards bedrooms, a communal bathroom and a passage linking the spaces. The middle potion serves the entrance and outdoor braai area.
Luxurious Design description
Exterior

The exterior gives an eye-catching modern feel design with a play of face brick, paint and glazing.
“The glazing allows the interior to have a dialogue with the outside world”
The entrance with a pergola sits on the middle of the block forming a symmetry of the entire structure.
“The position of the entrance is noticeable from the road, giving easy way finding”
Interior
Common Bathroom


The bathroom is a tiny white modern neat space with all necessary components with a luxurious stand-alone tub.
“Small space provides an opportunity to architects; I like working with such spaces they get me thinking”
Master bedroom

The master bedroom Cousy space with white texture with limited windows for privacy. The built-in cabinets make this part of the house more organized. The ceiling and clerestory follow the roof profile to give the space more volume and natural light.
“I like being random sometimes I just create drama the yellow, purple and grey art just provokes”
Open Plan

The open plan space has the white honest paint with timber work giving the space a natural feel. The white gable ceiling clearance give the space more volume with natural light spilling from its clerestory, I needed use less artificial lighting.
The project is a nucleus to its vicinity giving a yardstick to the future development. I am glad with the attention the concept and our philosophy are getting. I want people to live comfortably despite the area of their piece of land. On macro scale the construction of luxurious high density home increase market value of properties in the high-density suburbs.


